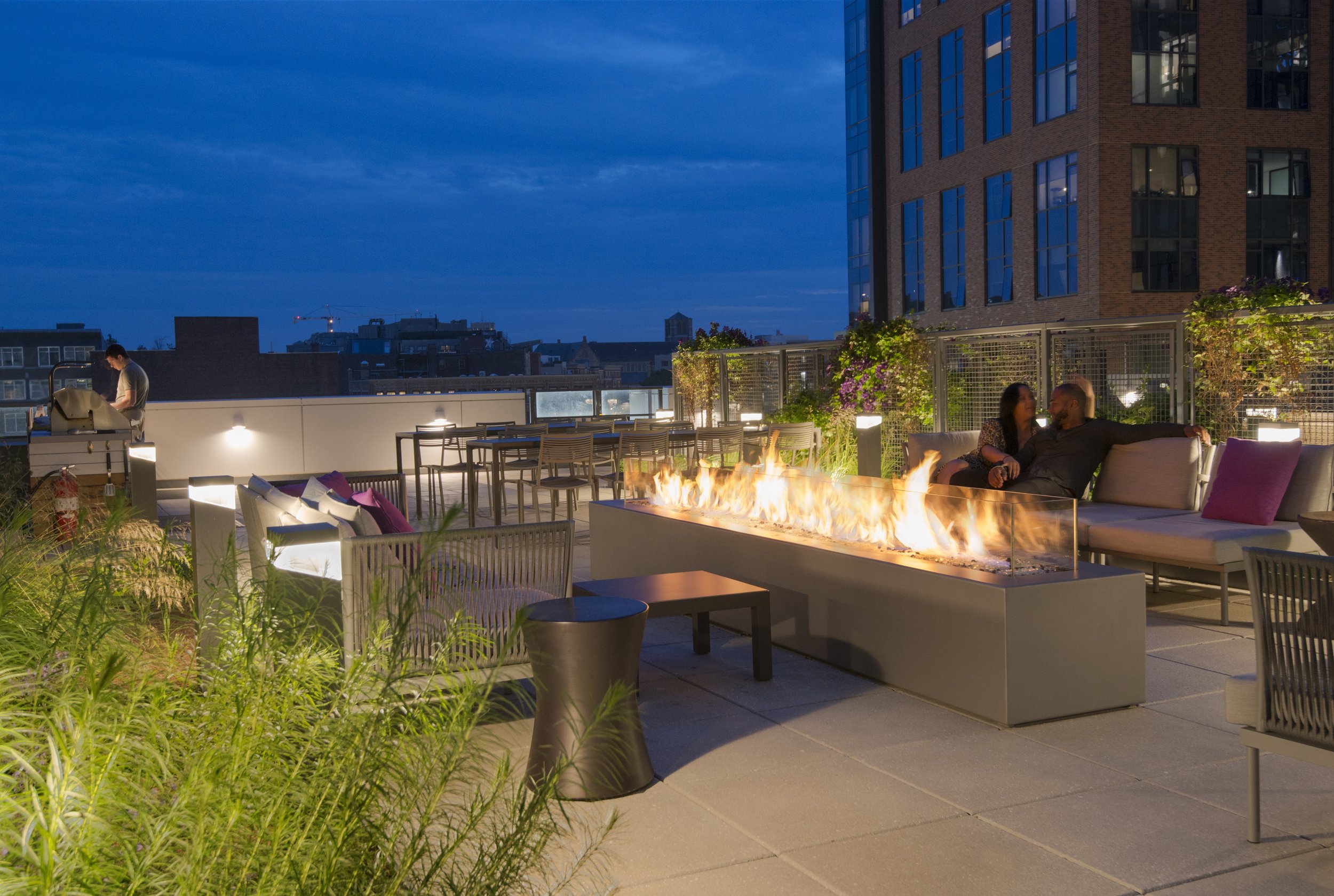345 Harrison
Location / Boston, Massachusetts
Client / CBT Architects
The former Graybar Electric Co. warehouse site in the South End was redeveloped into two residential buildings containing 560 apartments and ground floor retail and restaurant space.
Copley Wolff designed the perimeter streetscape, a pedestrian-oriented garden promenade that serves as a primary thruway for the retail and restaurant users, outdoor dining space, private terraces, a pool deck, sky lounge, and woof deck. A central courtyard at the intersection of both buildings is defined with specialty paving and a raised lawn open space.
The main pool terrace includes plantings, grills, dining areas, a large custom-designed pergola, and a pool table/outdoor game area. The sky lounge includes seating, grilling/dining, and a large central linear gas fireplace.
Photo Courtesy: Bill Horsman






