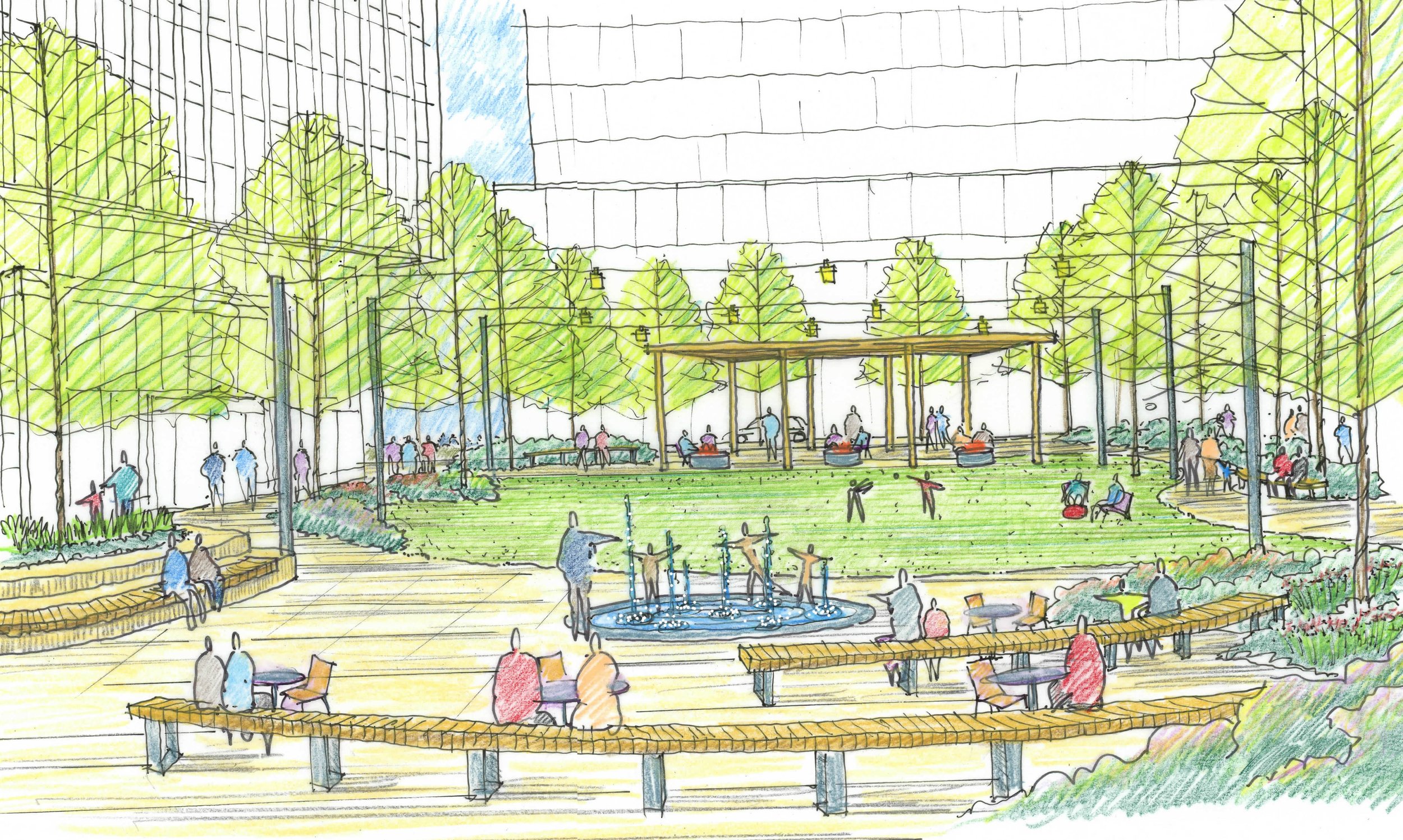Boynton Yards
Location / Somerville, MA
Client and Owner / SGA, DLJ, and Leggat McCall Properties
Copley Wolff executed the multi-phase Master Plan for a new development that transformed an underutilized area of scrap yards, industrial buildings, and parking lots into a dynamic, transit-oriented, and mixed-use neighborhood.
Just a short walk from the revitalized Union Square and the new MBTA Green Line extension station, the new neighborhood is comprised of innovative lab and office space, multi-family housing, retail, and art studios with makerspaces to fulfill specific zoning requirements recently implemented by the City. Copley Wolff incorporated inclusive and sustainably designed public open spaces and pedestrian streetscapes into the plan, which was completed in multiple phases.
Twenty percent of the development site is deeded to the City and designated as publicly-owned civic space. Included in this civic space is a half-acre common known as “The Yard.” Comprised of a flexible lawn and plaza for pop-up events and other community-based programs, The Yard is seen as the green heart of the development. Primary buildings border the space with their entries and activated storefronts facing the common. In addition to The Yard, a quarter-acre public green containing community gardens and an integrated green infrastructure stormwater management area has been deeded to the City.
Additionally, the master plan provides extensive privately owned public spaces (POPS) which will range in size and character from heavily planted pocket parks to more urban plazas adjacent to the buildings. A robust network of broad pedestrian sidewalks link the civic spaces and POPS.
Copley Wolff and the development team have worked closely with Somerville’s planning and open space departments to envision a public realm that serves both the prospective tenants as well as the larger neighborhood. As part of the planning process, an extensive Civic Space Study was prepared by Copley Wolff. A detailed inventory of the surrounding context was performed to identify and assess the existing open spaces, walkability, significant community uses, and demographics to determine the civic space needs for the community.





