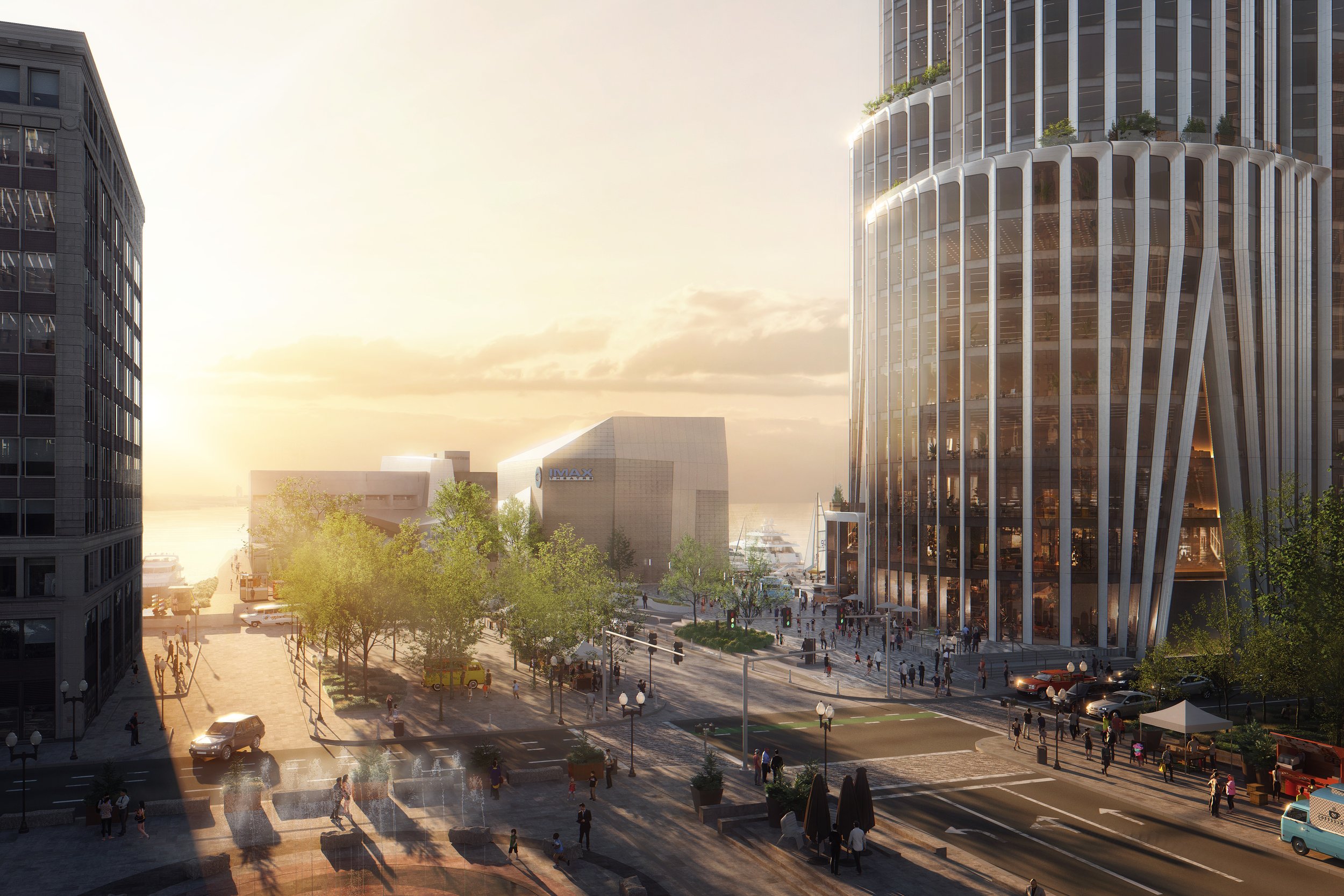The Pinnacle at Central Wharf
Location / Boston, Massachusetts
Client / The Chiofaro Company and KPF
The Pinnacle at Central Wharf is a new mixed-use development that will include offices, retail shops, residences, dining, parking, and 28,000 square feet of new, waterfront public open space. Copley Wolff is working with the development team to design a welcoming outdoor gathering space by integrating economic placemaking, rotational displays, iconic art, and multi-functional furnishings in to the site. The project will improve public access along the waterfront, facilitate pedestrian circulation to the Harbor, and otherwise support an accessible waterfront through ongoing place making efforts.
Harnessing tidal changes, both daily and in anticipation of sea level rise, the new plaza and the Harbor walk will be raised approximately four feet above the current elevation to improve resiliency against climate change and storm surge. The team will explore measures to install a “living shoreline” and the coastal edge and a series of tidal pools will be planted for protection, storm water management, and habitat creation.
Image Credits: KPF, Copley Wolff






